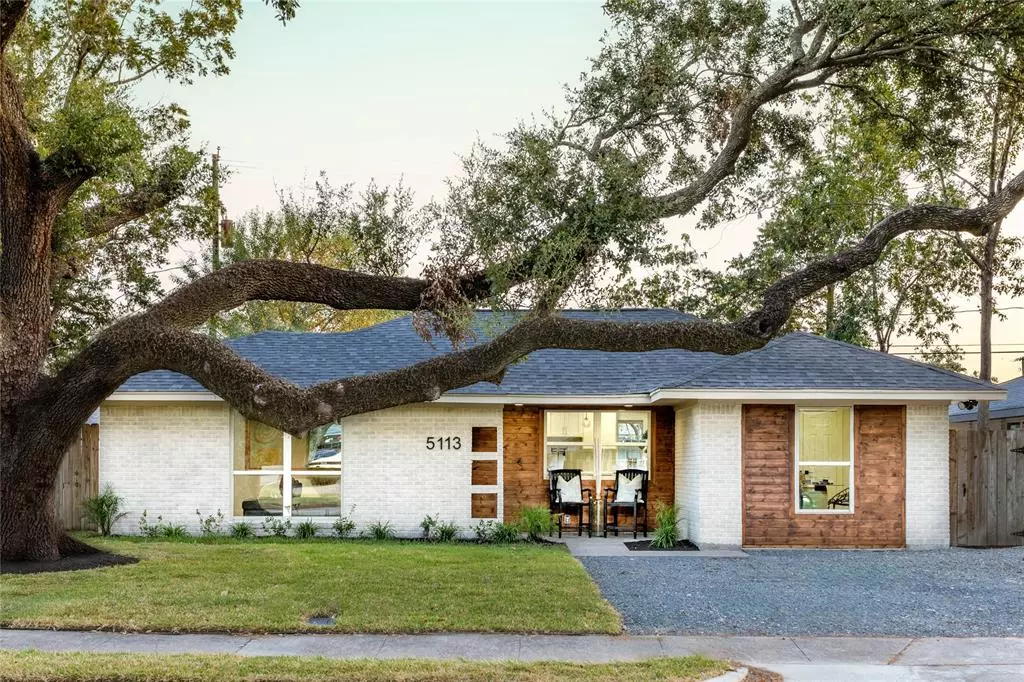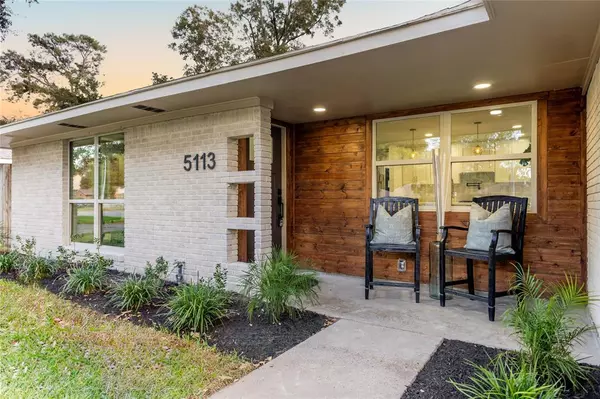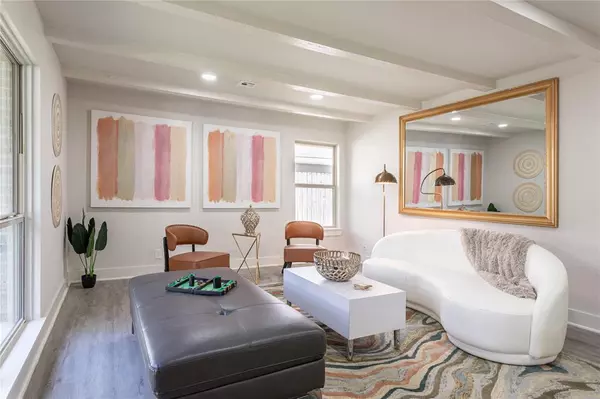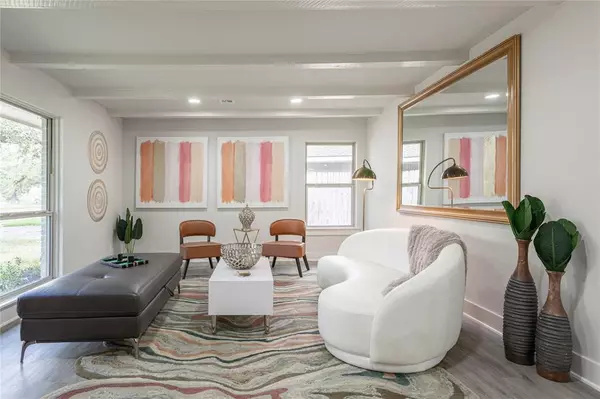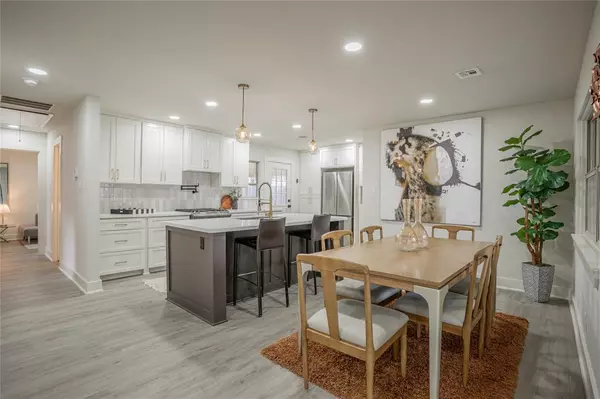GET MORE INFORMATION
$ 443,500
$ 450,000 1.4%
4 Beds
2 Baths
1,611 SqFt
$ 443,500
$ 450,000 1.4%
4 Beds
2 Baths
1,611 SqFt
Key Details
Sold Price $443,500
Property Type Single Family Home
Listing Status Sold
Purchase Type For Sale
Square Footage 1,611 sqft
Price per Sqft $275
Subdivision Oak Forest Sec 16
MLS Listing ID 37137508
Sold Date 12/30/24
Style Traditional
Bedrooms 4
Full Baths 2
Year Built 1955
Annual Tax Amount $5,071
Tax Year 2023
Lot Size 6,600 Sqft
Acres 0.1515
Property Description
Location
State TX
County Harris
Area Oak Forest West Area
Rooms
Bedroom Description Walk-In Closet
Other Rooms Living Area - 1st Floor
Master Bathroom Primary Bath: Double Sinks, Primary Bath: Shower Only, Secondary Bath(s): Tub/Shower Combo
Kitchen Island w/o Cooktop, Kitchen open to Family Room, Pot Filler, Soft Closing Cabinets
Interior
Heating Central Gas
Cooling Central Electric
Flooring Laminate, Tile
Exterior
Exterior Feature Back Yard, Back Yard Fenced, Covered Patio/Deck, Patio/Deck, Storage Shed
Parking Features None
Roof Type Composition
Private Pool No
Building
Lot Description Subdivision Lot
Faces North
Story 1
Foundation Slab
Lot Size Range 0 Up To 1/4 Acre
Sewer Public Sewer
Water Public Water
Structure Type Brick,Wood
New Construction No
Schools
Elementary Schools Wainwright Elementary School
Middle Schools Clifton Middle School (Houston)
High Schools Scarborough High School
School District 27 - Houston
Others
Senior Community No
Restrictions Deed Restrictions
Tax ID 080-449-000-0014
Energy Description Attic Vents,Digital Program Thermostat,Tankless/On-Demand H2O Heater
Tax Rate 2.0148
Disclosures Sellers Disclosure
Special Listing Condition Sellers Disclosure

Bought with RE/MAX Fine Properties
Find out why customers are choosing LPT Realty to meet their real estate needs


